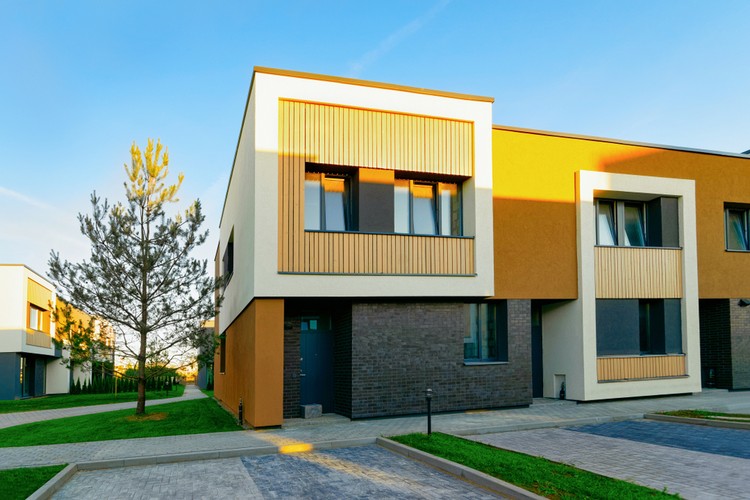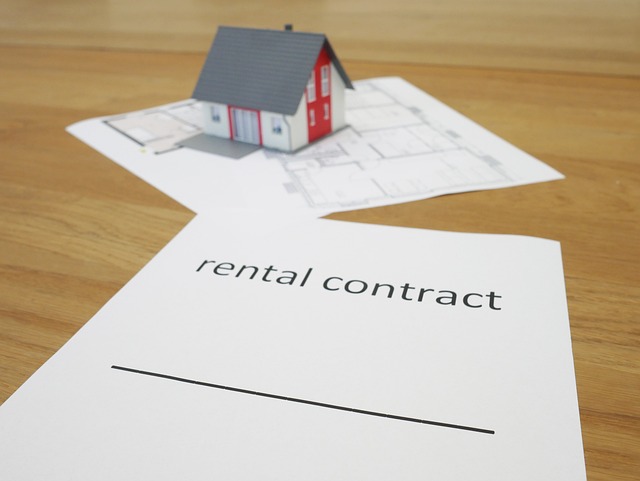Prefabricated Homes in Canada: A Buyer’s Guide to Modern, Ready-to-Move Living
Prefabricated homes are transforming Canada’s housing market by offering efficient, affordable, and customizable alternatives to traditional builds. Assembled on-site from factory-made modules, they appeal to buyers seeking speed, quality, and sustainability.

Understanding Prefabricated Homes
Prefabricated homes, commonly known as prefab homes, are residential structures manufactured in sections at a factory facility before being transported to the building site for assembly. Unlike traditional stick-built homes constructed entirely on-site, prefab homes benefit from controlled factory environments that ensure precision, quality control, and weather-independent construction schedules. The prefabrication process can range from modular units that arrive nearly complete to panelized systems requiring more on-site assembly. Modern prefab homes in Canada span various architectural styles, from contemporary minimalist designs to rustic cabin aesthetics, challenging outdated perceptions of prefabricated housing as uniform or temporary.
The manufacturing process typically involves building walls, floors, and roof sections in climate-controlled facilities using standardized materials and assembly techniques. Once sections are completed, they are transported by truck to the property where they are placed on a prepared foundation and connected. This approach significantly reduces construction timelines, with many prefab homes ready for occupancy within weeks of site delivery rather than the months required for conventional builds.
The Benefits of Choosing Prefab Homes
Prefabricated homes offer numerous advantages that appeal to Canadian buyers seeking efficient and sustainable housing solutions. Construction speed ranks among the most significant benefits, as factory production eliminates weather delays and allows simultaneous site preparation and home manufacturing. This efficiency translates to reduced labor costs and faster move-in dates, particularly valuable in regions with short building seasons.
Quality control represents another key advantage. Factory settings enable consistent oversight, precise measurements, and standardized construction practices that minimize errors common in traditional builds. Materials are stored indoors, protected from moisture and environmental damage that can compromise building materials on conventional construction sites.
Environmental sustainability increasingly drives prefab home popularity. Factory construction generates less waste through optimized material usage and recycling programs. Many manufacturers incorporate energy-efficient designs, superior insulation, and sustainable materials as standard features. The controlled environment also allows for tighter building envelopes, reducing air leakage and improving thermal performance crucial for Canadian climates.
Customization options have expanded considerably, with manufacturers offering flexible floor plans, finish selections, and architectural modifications that rival traditional home building. Buyers can personalize layouts, choose materials, and incorporate modern amenities while benefiting from the efficiency of prefabricated construction.
Cost Considerations and Affordability
Understanding the financial aspects of prefabricated homes requires examining multiple cost components beyond the base structure price. While prefab homes often present lower per-square-foot costs than traditional construction, total expenses include land acquisition, site preparation, foundation work, utility connections, transportation, assembly, and finishing.
Base prefab home costs in Canada typically range from $150 to $400 per square foot depending on design complexity, materials, and customization levels. A modest 1,000-square-foot modular home might start around $150,000 to $200,000 for the structure alone, while larger custom designs with premium finishes can exceed $400,000. These figures represent manufacturer pricing before site-related expenses.
Site preparation costs vary significantly based on location and property conditions. Foundation work, utility connections, septic systems in rural areas, and driveway construction can add $30,000 to $100,000 or more to the project. Transportation fees depend on distance from the manufacturing facility, with deliveries potentially costing several thousand dollars for remote locations.
| Home Type | Size Range | Estimated Cost Range | Key Features |
|---|---|---|---|
| Basic Modular | 800-1,200 sq ft | $120,000-$180,000 | Standard finishes, simple layout, energy-efficient |
| Mid-Range Prefab | 1,200-1,800 sq ft | $180,000-$300,000 | Custom layouts, quality finishes, modern amenities |
| Premium Custom | 1,800-2,500 sq ft | $300,000-$500,000+ | Architectural design, high-end materials, advanced systems |
| Tiny Prefab | 300-600 sq ft | $60,000-$120,000 | Compact design, efficient use of space, mobile options |
Prices, rates, or cost estimates mentioned in this article are based on the latest available information but may change over time. Independent research is advised before making financial decisions.
Financing prefab homes follows similar processes to traditional mortgages, though some lenders require construction loans during the building phase before converting to permanent financing. Buyers should confirm their lender’s experience with prefabricated construction and understand any special requirements or restrictions.
The Future of Prefabricated Housing in Canada
The prefabricated housing sector in Canada is positioned for substantial growth driven by housing affordability challenges, labor shortages in construction trades, and increasing environmental awareness. Technological advances in manufacturing, including computer-aided design and precision fabrication equipment, continue improving quality and expanding design possibilities.
Government initiatives supporting affordable housing and sustainable building practices may further accelerate prefab adoption. Some provinces are exploring regulatory changes to streamline approval processes for factory-built homes, recognizing their potential to address housing shortages efficiently.
Innovation in materials and construction techniques promises enhanced performance and sustainability. Manufacturers are incorporating smart home technology, renewable energy systems, and advanced insulation materials as standard features. Cross-laminated timber and other engineered wood products are enabling taller, more complex prefab structures while maintaining environmental benefits.
Urban infill projects and accessory dwelling units represent growing market segments for prefab construction. Compact, well-designed prefab homes suit laneway housing, backyard suites, and other secondary dwelling applications increasingly permitted in Canadian cities facing density challenges.
As the industry matures and public perception continues evolving, prefabricated homes are becoming mainstream housing options rather than alternative solutions. The combination of quality, efficiency, sustainability, and affordability positions prefab construction as a significant component of Canada’s housing future, offering viable solutions for diverse buyer needs across the country.




