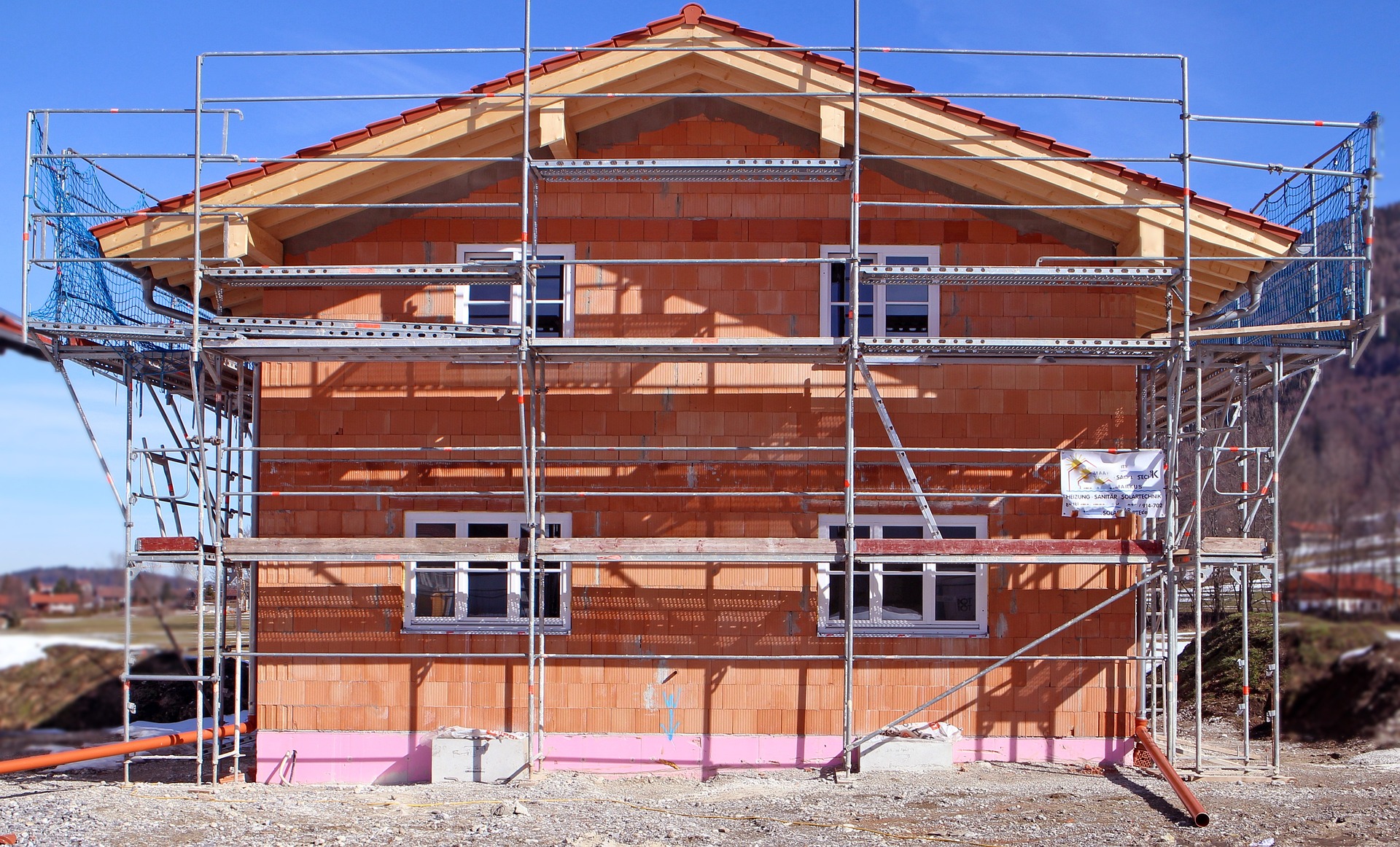From Shipping Container to Living Space: The Journey of a Container House
Transforming a sturdy shipping container into a cozy, functional home is a creative solution gaining popularity worldwide. This article takes you through the fascinating process—from design and insulation to customization and final touches—showing how these versatile structures become comfortable living spaces. Discover the benefits, challenges, and inspiring possibilities behind container house living.

What Are the Essential Steps in Converting a Container into a Home?
Converting a shipping container into a livable home begins with selecting the right container. Standard containers come in 20-foot and 40-foot lengths, with high-cube options providing additional ceiling height. The conversion process starts with thorough cleaning and inspection, checking for structural integrity and removing any hazardous materials or rust.
The next crucial step involves cutting openings for doors and windows while maintaining structural stability. Professional contractors often reinforce cut areas with steel framing to preserve the container’s strength. Foundation preparation follows, whether using concrete pads, pier systems, or full basement foundations. Proper foundation work ensures stability and helps with moisture control.
Planning and obtaining permits represents another essential phase. Local building codes vary significantly, and many areas now recognize container homes as legitimate residential structures. Working with architects familiar with container construction helps navigate regulations and optimize space utilization within the compact footprint.
How Do Design and Insulation Techniques Ensure Energy Efficiency?
Energy efficiency in container homes relies heavily on proper insulation strategies. Steel containers conduct heat and cold readily, making insulation critical for comfort and energy savings. Interior insulation using spray foam, rigid foam boards, or traditional fiberglass batts helps create thermal barriers. Many builders prefer spray foam insulation because it seals gaps effectively and adds structural rigidity.
Exterior insulation techniques, while more complex, often provide superior performance by eliminating thermal bridging through the steel walls. This approach requires additional weather protection but maximizes interior space while improving energy efficiency.
Window and door placement significantly impacts energy performance. Strategic positioning takes advantage of natural light while minimizing heat gain or loss. Double or triple-pane windows, proper sealing, and thermal breaks help maintain comfortable interior temperatures year-round.
Ventilation design ensures proper air circulation without compromising energy efficiency. Heat recovery ventilators and strategically placed windows create natural airflow patterns that reduce reliance on mechanical heating and cooling systems.
What Challenges Arise During Plumbing and Electrical Installation?
Plumbing installation in container homes presents unique challenges due to limited space and steel construction. Running water lines and waste pipes often requires creative routing solutions. Many builders install plumbing along exterior walls or create service chases within the floor system. Proper insulation around pipes prevents freezing issues, particularly important given steel’s heat-conducting properties.
Electrical installation must account for the container’s conductive metal structure and limited wall cavity space. Surface-mounted conduit systems or specialized wiring channels accommodate electrical runs safely. Grounding requirements may differ from traditional construction due to the steel structure itself potentially serving as a ground path.
Professional installation becomes particularly important for both systems. Local codes often require licensed contractors for plumbing and electrical work, ensuring safety standards and proper integration with municipal utilities. Coordination between trades helps avoid conflicts where plumbing and electrical systems intersect within the compact space.
Cost Considerations and Provider Options
Container home costs vary significantly based on size, finish level, and location. Basic conversions start around $25,000 to $40,000 for DIY projects, while professionally built homes range from $60,000 to $200,000 or more. These costs typically include the container, basic conversion work, plumbing, electrical, and standard finishes.
| Service Provider | Container Size Options | Estimated Cost Range |
|---|---|---|
| Alternative Living Spaces | 20ft, 40ft, Custom Multi-Container | $75,000 - $180,000 |
| SG Blocks | 20ft, 40ft, Commercial Designs | $85,000 - $250,000 |
| MODS International | 20ft, 40ft, Luxury Options | $120,000 - $300,000 |
| Custom Container Living | 20ft, 40ft, DIY Kits | $35,000 - $125,000 |
Prices, rates, or cost estimates mentioned in this article are based on the latest available information but may change over time. Independent research is advised before making financial decisions.
Regional Considerations and Permits
Building codes and zoning regulations affect container home feasibility significantly. Some areas embrace alternative housing solutions, while others maintain restrictive policies. Rural areas often provide more flexibility than urban zones, though utility connections may present additional challenges and costs.
Climate considerations influence design decisions substantially. Hot climates require enhanced cooling strategies and superior insulation, while cold regions need robust heating systems and freeze protection for plumbing. Coastal areas may require additional corrosion protection despite containers’ inherent durability.
Living in Container Homes: Long-term Considerations
Container homes offer unique lifestyle benefits including minimal maintenance, durability, and smaller environmental footprints. The compact living space encourages simplified lifestyles while providing all essential amenities. Many owners appreciate the modern industrial aesthetic and conversation-starting design.
Resale values for container homes continue evolving as the market matures. Well-designed, professionally built container homes in appropriate locations often maintain value comparably to traditional construction, particularly where alternative housing gains acceptance.
Container homes represent an innovative solution addressing housing affordability, sustainability, and design flexibility. The journey from shipping container to comfortable living space requires careful planning, skilled execution, and attention to building science principles. With proper design and construction, these steel structures transform into efficient, comfortable homes that challenge traditional housing concepts while providing practical living solutions for modern lifestyles.




